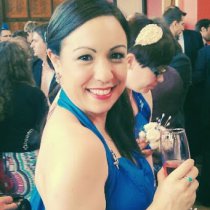We’ve been in our home for 5 years now and I still love it. It’s in the perfect location for us - close to the London Waterloo train line for John’s commute to London - and it’s the Victorian house that I love the look of so much. I love the bay window at the front, I love the red bricks, and we’ve worked really hard to put traditional features back into the house, like sash windows, and the glazed front door. But we’ve known since we first moved in that the layout didn’t really work for us, and as the years have gone on and our two boys have come along, it’s become more and more of a problem.
On the face of it, we have a 3 bedroom house, but in reality, it’s a two bedroom house with one large bedroom split into two by a stud wall. The floorplan probably shows this better than I can explain.
This means that both of the boys’ bedrooms are small and awkward in shape - Ben’s being long and narrow, and Max’s a more useable square shape, but with a chimney breast making it quite narrow. Even just taking photos of these two rooms has been very challenging!
Our own master bedroom is also disappointing. Despite it’s large size, it’s very dark, having only a slither of a window, which is set above the north facing side return, so lets in very little light.
On the other hand, we have a huge bathroom - seriously, it’s enormous! Huge bath, separate shower, double sink unit, and it still feels really spacious. But the bathroom is the room in the house that you spend least time in (or at least you hope so!); it just didn’t work for us as a family.
So last year we contacted architects to see what we could do to make the layout of our house work better for us. We came up with a plan to move the staircase to allow us to reorganise the upstairs layout. Our current staircase goes through the middle of the house, but by moving the stairs to run along the side of the house, we can carve out 2 great size bedrooms and one good sized single upstairs. Our current ‘one bedroom split into two’ will become our master bedroom, and the current bathroom will become a large double bedroom. This does mean that the size of our bathroom will reduce massively, but I do think that that’s a compromise we’re prepared to make in order to have better sized bedrooms for the boys. Here is the floorplan:
Our downstairs layout won’t change too much, but we be able to fill the side return and have a single story extension on the back. The shaded blue areas on the floorplan are the extension, and we will be rebuilding the wall between the kitchen and what will become the family room, to allow us to use that room better. I realised that without that wall, we only had one wall to put furniture against, which makes it pretty useless for such a big room!
We’ve never liked our kitchen very much - it’s not the worst I’ve seen, but it’s definitely not what I would have chosen, and the cabinets are starting to warp from water damage. It’s also very dark due to a pergola that was added to the patio at the back of the property. To give you a good idea of what we’re working with, here are some very unimpressive photos of our kitchen…
Kitchen shopping is one of the things that we’ve been most excited about! John is a great cook and loves to spend time whipping up meals in the kitchen, and I’ve been pinning to my kitchen Pinterest board for years, working out what I like and don’t like in a kitchen.
We got planning permission granted a few months back now, and have been lining up builders and talking to estate agents to make sure that we’re not spending more than the house will be worth (always a worry!). It looks like we’ll be starting our project sometime in the second half of next year. I thought it would be fun to share our progress on here, so I’ll be doing a little ‘Before’ house tour soon, and tracking our plans and the work as it gets done. It’s all very exciting and terrifying at the same time!


0 Comments