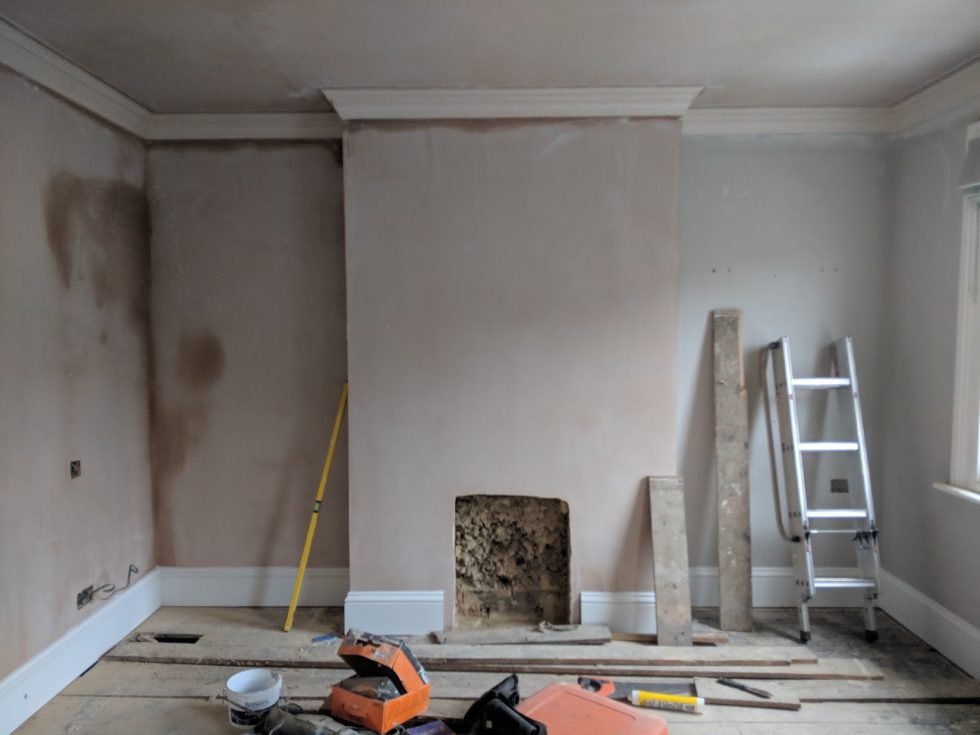
Gosh, it’s been so long since my last update! Moving out of our house has been a huge stress on us all, and the long commute for the school run has meant that I’ve had no time to write. Which means that loads has happened, good and bad, so this may be quite a lengthy update. Excuse the photos all snapped quickly on my phone, but hopefully they give you an idea of where we’re at.
In my last update, we had a roof, but no tiles, and the internal work to rip out the existing kitchen and bathroom had begun. Looking back at the photos from that update, it feels so long ago. It’s amazing how fast things move on.
As soon as we moved out, work began on tearing the rest of the house apart - removing the stairs, and all of the non-supporting walls upstairs, in preparation for the new layout. The speed at which it all moved was pretty breathtaking. It was so odd at first to walk into the house and look into the void where the stairs used to be. I do remember thinking at the point where we’d moved out and the house had been gutted, “It doesn’t get any worse than this”!
At Week 10, we are starting to edge towards the end of the project, with all the wall structures in place, and plastering being completed. I worked up the nerve to head up the ladder earlier this week (I’d been avoiding it, as the thought of getting back on it to go down is the thing that I find the worst!), but I’m so glad I did, as the change was fantastic. It’s actually amazing to look around the house upstairs now and see it all taking shape. We will have a proper landing, and all the doors lead off it, just like you’d expect in a traditional house layout, but which we never had before. The boys will finally both have good sized rooms that you can actually fit furniture in!
The Master Bedroom
The Master Bedroom was one of the big selling features of our plan, as it promised to be a lovely space - full of light, and a big room. It’s what used to be the two boys’ bedrooms, knocked through into one big space. I couldn’t resist opting to reinstate a cast iron fireplace into the chimney breast (non-functional, but who uses a fire in a bedroom these days?), so the hole has been knocked through, and we decided to put in coving to match what we have in the living room, which really sets it off.
The French doors have gone in at the back and I couldn’t be more happy with them. They let in a tonne of light, and look absolutely beautiful. We had the same company who have now replaced all of our windows (The Sash Window Specialist in Guildford), and they did a fantastic job as always. They also replaced the last few windows that we’d not got around to doing previously, and it’s amazing what a difference it makes to the light coming in.
The Disappointments and the Compromises…
As much as I can now see the end in sight, it’s not been without its challenges (what building project is?). Our first frustration was with our kitchen design and the Velux windows we’d chosen to have installed in the small side extension. It is a very small addition in terms of space, but significant in that it gives us enough width to the kitchen to allow an island in the middle. The kitchen is very dark, so we had opted to put two Velux windows in the side roof, to let more light in. Which was all well and good, until we had our kitchen surveyor round, and our builder pointed out that our run of wall units along that wall would block out most of the light from those windows. So a good £2000 odd that we needn’t have bothered with.
But that pales into insignificance in comparison to the staircase drama. A huge part of this project revolved around moving the stairs from the middle of the house, to the side - meaning that when you opened the front door, you’d see the stairs leading up from the hallway.
Our designs had the stairs with a turn at the top, meaning that they shouldn’t take up too much space. But when we started talking to the stair company, it became apparent that this wasn’t going to be possible. The height of the ceiling, and meeting Building Regulations with regards to the steepness of the staircase, meant that it looked impossible. We were looking at having to flip the staircase round, to start in the opposite corner, with a turn at the bottom. A huge disappointment, given that you would then open the front door to see the underside of a staircase, as well as meaning we would lose the ability to have storage space under the stairs, and lose some of the space on the landing too.
We had a very stressful week or so, while the architect, the builder, and the stair company all discussed the many revised plans, but eventually they came up with a staircase design that we’re all happy with, and means that it can run in the original direction. It does give us quite a tight pinch point at the bottom of the stairs, but all building projects are full of compromises, and this is one that we needed to make.
It’s hard to believe that we’re coming to the end of the project now, and it’s really starting to take shape. Hopefully next week the staircase will go in, and we’ll see just how tight the pinch point is. We have a little plan that we might opt for if it is really tight, but I’m very much hoping we won’t have to do that!





Leave a Reply