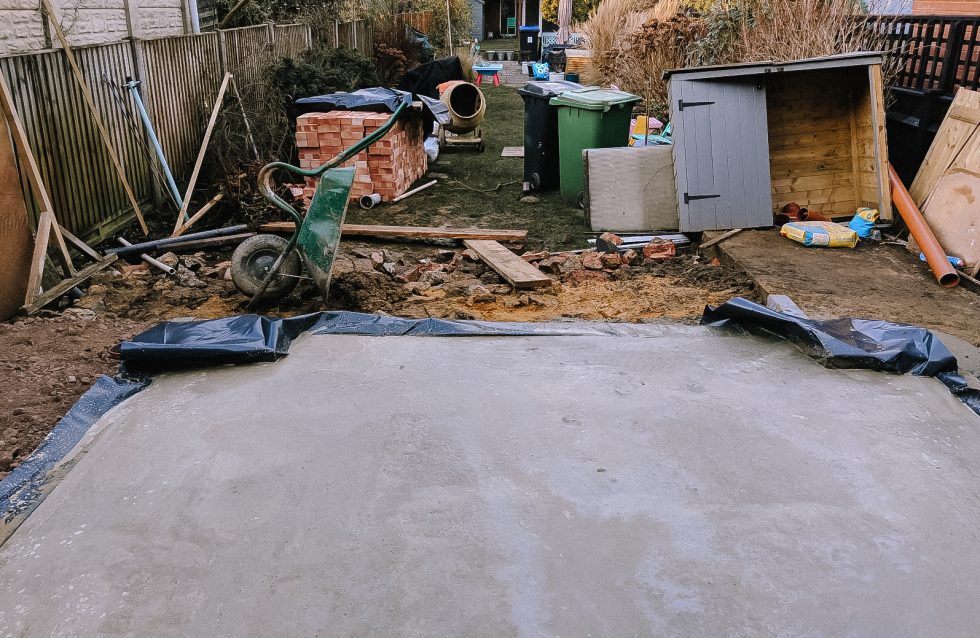
We’ve just come to the end of Week 3, and the last two weeks have definitely been much less stressful than Week 1 was for us. All of the admin setup has been ironed out, and we’ve seen the blockwork put in, damproof course laid, drains being installed, and the concrete base poured (and then at least 3 animals then proceeded to walk across it, leaving loads of footprints). It really feels like things are moving on quickly.
It’s definitely feeling like a building site though, with our much loved garden covered in bricks, mud, diggers, and various other bits of building related material. The benefit of doing it over winter I guess, in that we don’t want to use the garden at this time of year. Although I’m not looking forward to the forecasted snow that threatens to join us this time next week - fingers crossed it decides to skip Surrey.
We have been busy making decisions about flooring. We will need new flooring for the kitchen and the new extension, but also for the existing dining room (new playroom), as well as the whole of the upstairs. Upstairs we will go for carpet, which we’ll consider later, but downstairs we love wood flooring. We had engineered wood flooring laid 5 years ago throughout the ground floor, which we love and has worn really well in general. But given that we’ll be laying the new floor in a kitchen, we want to go with a lacquer, which will give more of a hardwearing finish. I’m very conscious that if water is spilled on our oiled floor, it’s important to clean it up asap, or it leaves a water mark. A lacquer should be far more forgiving for a family with small children and the various spillages that come with that.
I have always loved parquet flooring, laid in a herringbone pattern, but the cost was too prohibitive when we looked at flooring 5 years ago. I was thrilled to discover that lots of companies now offer engineered wood flooring which can be laid in a herringbone pattern. The cost is still more than traditional planks of wood, as there is more wastage, but it’s far more reasonable than parquet would be. I’ve chosen a rustic oak wood, which will be a bit paler than our existing flooring, which I hope will bring a lighter feel as we’ll be using it in the back of the house, which are a bit darker than the front.
Our biggest consideration will be the flooring in the new playroom. I had in mind that I wanted to match the existing flooring in our living room and hallway, which is a warm oak. But we’ve realised that the door between the playroom and the kitchen is likely to be open a lot, while I’m cooking and the boys are playing, which will make the difference in flooring quite noticeable. There will be a step down to the kitchen, as it’s on a different level, which will go some way to mitigate that, but I still worry that it will annoy me. The alternative is to replace the flooring on the entire ground floor, which would be ideal, but I suspect would be hugely cost prohibitive. We are awaiting the quote, so time will tell!
I’m definitely feeling the pressure of all those little decisions that need to be made with the interior. It feels a long way off right now, but I know it’ll come round very quickly, and I know from having decorated the house previously, that when you’re under pressure to make a decision quickly, you often aren’t able to find quite what you want, and you end up living with something that you’re never 100% happy with. I really wish that when we’d redone the flooring last time, that we’d replaced the radiators with something more period looking, but also more efficient than the current ones. But once the flooring is down, the upheaval of replacing a radiator just isn’t something you want to do. So I’m conscious that this time I want to be thinking ahead and choosing fixtures and fittings nice and early.
So, Week 2 and 3 are a wrap! Week 4 should see brickwork for the extension going up, which feels exciting.





Leave a Reply